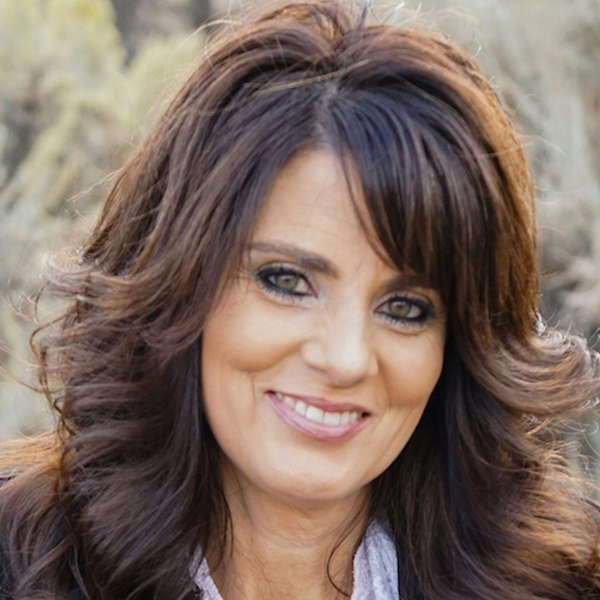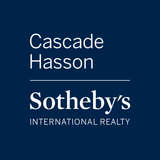8055 SW Powell Butte Hwy
Powell Butte, OR
-
$19,999,999
Distinctive, iconic, unmatched…The Y Bell Ranch is a sophisticated, one of a kind retreat that effortlessly unites inspiration, landscape, and architecture, offering uncompromising attention to detail, craftsmanship, and luxury. Framed by breathtaking Cascade Mountain views, the expansive, thoughtfully designed floorplan features materials sourced from the property itself, including a massive Rock Fireplace situated in the Grand Entry.
Built for family, friends, and gracious ease of living, highlights of the Single Story 8863 sq. ft. Main House include a Chef’s Kitchen with Monogram Appliances and two Islands, a large Family Room with a full bar and additional games area, Theater room, Exercise room, a large, Private Office, as well as a separate Children’s Media Room with a full Bathroom. A place to dream and decompress, the Master is more sanctuary than Bedroom, offering an inviting Rock Fireplace, and Private Patio. The huge Walk-In Shower and Soaking Tub invoke a haven of comfort and relaxation. The Main House offers three additional en suite Bedrooms.
Seamlessly integrating the indoor space to the outdoors is a Covered Patio with Propane Heaters and Fans, a Rock Fireplace, and a Media area sheltered by a Pergola. Enjoy breakfast by the sparkling Pool and Hot Tub, or a quiet moment meandering down to the Pond. The main house also has an attached 9196 sq. ft. Trophy Room, and Detached Garages with a Heated Dog Kennel and Runs.
Built with the same welcoming and comfortable atmosphere in mind, The Guest House is 2967 sq. ft. Single Story floor plan and includes a large Kitchen with Breakfast Nook and Bar, a Livingroom with a Fireplace, formal Dining Room, and a Family Room with a Round Oak Estates of Beckwith Fireplace. A sunlight-drenched Master Retreat, filled with windows to capture the Mountain Views. Outbuildings include a Steer Barn, 4 stall Horse Barn, Garden and Tool Shed.
On a fully operational cattle ranch, one would expect to find a Ranch Manager’s House. The Single Story 3020 sq. ft. house includes a gorgeous open beam Living Room, a large Kitchen and Dining Area, a Master Bedroom with Cascade Mountain Views and Deck Access, and a Master Bathroom equipped with a Walk-In Shower, Soaking Tub. Two additional Bedrooms share a Jack and Jill Bathroom. Along with an Attached Garage there is a Detached Garage, a Hay Shed, and the Original Barn, Heifer Calving Set Up, Hydraulic Squeeze Chute and Sweep Inside, Steel Pens, Livestock Scale and a Chute and Loading Dock.
The Y Bell Ranch possesses two Shops, a nine stall Barn, a state of the art Indoor Arena, and a Equipment and Hay Shed. Shop One, 8700 sq. ft., includes six bays with 14’ roll up doors, and living quarters including two bedrooms. Shop Two, 7200 sq. ft., is L-Shaped and features 7 bays with 14’ roll up doors. The Barn, 6192 sq. ft., is comprised of Rubber Paver Flooring, nine stalls with Nelson Waters and Steel Runs that lead to pasture, and a Foaling Stall within the view of a Front Office space with a Bathroom and Kitchenette. Well considered Tack and Feed rooms, a Wash rack, and hay storage. With Automatic Doors to capture the summer breezes, His and Hers bathrooms, and a Bar and Viewing Area alone, the 59,500 sq. ft., Indoor Arena, is a combination of form and function, a space that fully embraces the idea of work hard, play hard with a Self-Draining Overhead Watering System, two 1.5 Million BTU Heaters, Preifert Hot Walker, Chute and Round Pen.
Situated in Powell Butte, Oregon, only 8 miles from Roberts Field Airport, The Y Bell Ranch isn’t just a Residence. Or a Ranch. It’s a Playground for Ambitions, for Imagination, for Dreamers, and for Doers.







